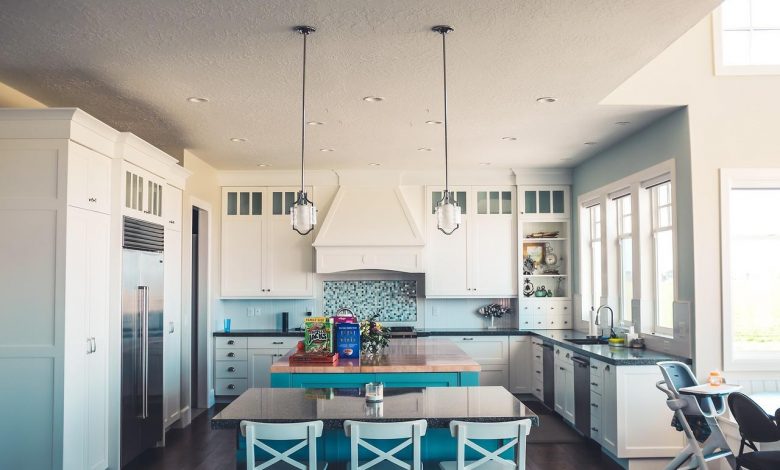kitchen renovation ideas: these are the 6 biggest mistakes

Do you want Kitchen renovation ideas? Yes! Kitchen trends follow each other in rapid succession. But when choosing and decorating a kitchen, there are a few guidelines that never change.
With these kitchen renovation ideas, you won’t fall into these six pitfalls.
Error 1: Hinged doors under the worktop
From an ergonomic point of view, you naturally only choose pull-out systems or drawers under the worktop. The contents of the cabinet roll towards you, and you also have a perfect overview of the materials down to the back corner. With revolving doors, you have to sit on your knees again and again if you want to take something out of the cupboard.
The rear part of the cupboard usually remains unused because it is difficult to handle. Thanks to cabinets and drawers, the storage capacity of your kitchen also increases. You can store up to 30% more than on shelves or cupboards with doors.
Error 2: Too many narrow cabinets
The more cupboards, the more storage space? Forget it. Fewer separate cabinets actually mean more wide cabinets and ensure a larger storage capacity. You can store up to 20% more in a 90 cm chest of drawers than in two 45 cm cabinets. Moreover, the loss of two sides of the cabinet and the number of drawers being halved ensures an attractive cost price.
Error 3: No fully extendable drawers
Have you made such an error? Change the idea during the plan for kitchen renovation. If the drawers are not fully extendable, you will lose a lot of functionality. Is your drawer that? Then you even reach the farthest corner of it.
Error 4: Too small worksheet
Kitchens often have far too little space on the work surface or countertop to prepare cooking. That is a critical mistake. The worktop is nevertheless the most used zone in your kitchen: it is no less than the central activity area. The minimum free space on the counter must be 90 cm.
Error 5: Right or left kitchen?
The rinsing zone is best on the left in a kitchen for right-handed people; the preparation and the cooking and baking area are on the right. As a right-handed person, you have your right hand on the right side to intervene if you want to remove a pan from the fire, adjust the light, or have to respond to an over-boiling pot. Are you left-handed? Then you reverse the order.
Error 6: Poorly planned kitchen
Don’t just rely on the appearance of a kitchen, but also think in terms of zones when considering a kitchen renovation. Only in practice do most annoyances come up. Research shows that there are five zones with a fixed order: stock (with fridge) – storage space – rinsing (+ dishwasher) – preparation – cooking (including Fire, oven, extractor hood). In this order from left to right, we are talking about a right-handed kitchen. The reverse order reflects a kitchen for left-handed people. Such a layout drastically reduces the running times and distances that you have to cover during cooking. Moreover, you do not have to be annoyed by the contrary, clumsy movements.




