When the architect couldn’t stop: The 10 strangest and most unusual houses in the world
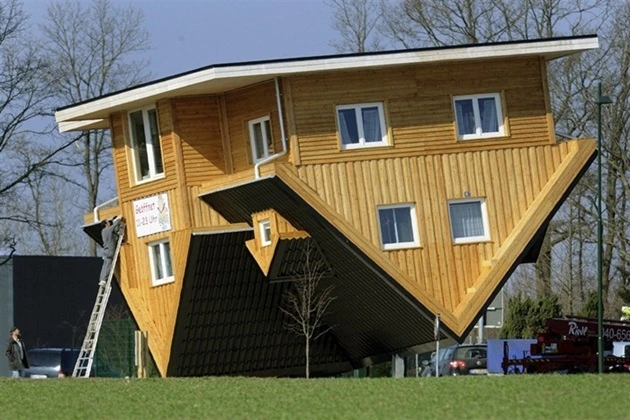
People often love original things that set them apart from others—whether it’s the clothes they wear, the music they listen to, or the art they create. In this case, it is logical that the houses where they live also express their individuality somehow. Next in the review are unique houses, the strangest and most unusual examples of world architecture that expand the boundaries of this art form.
Building an unusual house is an excellent way to express your personality and character traits. Besides, it’s fun and can serve as a method of self-expression and an excuse to escape from the monotony of human habitations by immersing yourself in a creative search. Many of these homes may seem very strange, while others include innovative ideas and techniques that have the potential to change how a person interacts with the environment.
Some of these extraordinary examples of non-standard architecture function perfectly as residential buildings. Others are not intended for residential use and serve as tourist attractions. Architecture, like any art, is highly subjective. Some people may like it, others not so much.
The Mysterious Winchester House (California, USA)
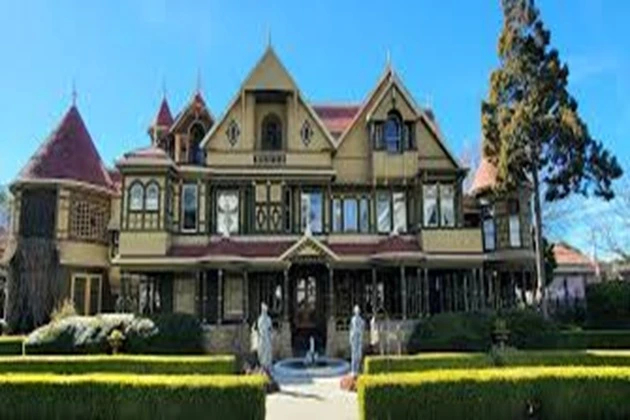
This Victorian house is known for its huge size, architectural oddities, and lack of a master plan for construction. Sarah Winchester began building her house after her husband died in 1881. Carpenters worked on the house day and night until it became a seven-story monster.
Winchester did not hire architects and expanded the house randomly, which led to numerous anomalies, such as doors or stairs that led nowhere. Another strange feature of the house is the walled—up doors and windows, which were not removed because the mansion was growing in size due to its endless extensions. The place is rumored to be full of ghosts, attracting many tourists to the Winchester House.
The House of Beer Cans (Houston, Texas, USA)
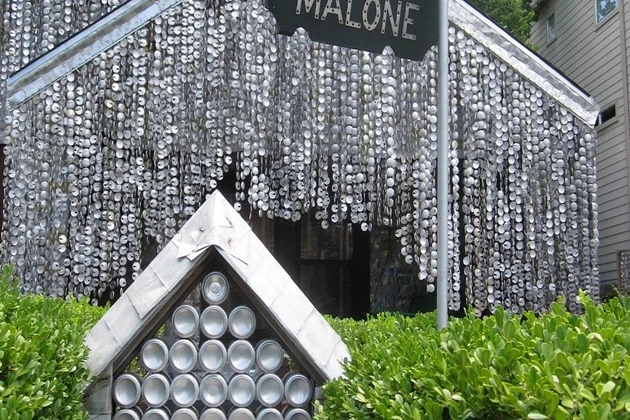
Many people have a habit of hoarding beer cans. John Milkovich took collecting empty beer containers to a completely different level — he decided to decorate his house with them. Perhaps the neighbors didn’t approve of this sight at first, but now it’s the most recognizable house in the neighborhood and an urban symbol of folk art.
Of course, it is unlikely that Milkovich drank all 50,000 cans of beer that decorated his home. He started his work in the late 1960s. In addition to inlaid beer cans at home, John made flower pots, a fence, and a gazebo out of beer cans and bottles and even lined the yard with them.
Mushroom House (Perignon, New York, USA)
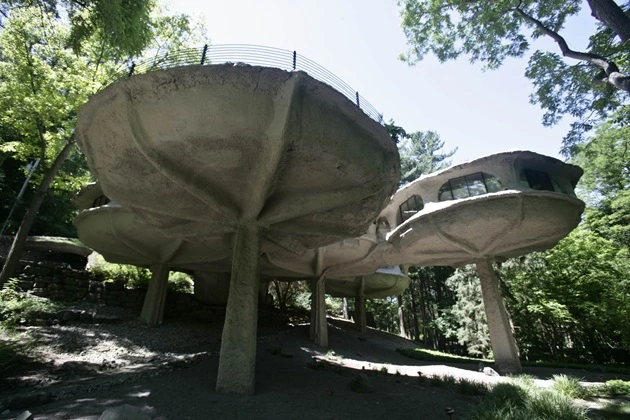
This house is like something out of an old fairy tale. Originally built in the early 1970s for Robert Antell and his wife Marguerite, it was modeled after the candelabra-like umbrellas of a factory called Queen Anne’s Lace. Each “mushroom” pod is supported by a stem rising from the ground. Each of these four pods performs different functions.
Two capsules are bedrooms, the third is the kitchen, and the fourth is the dining room and living room. Each capsule has a mushroom-shaped roof and is surrounded by walls with windows around the capsule’s perimeter. There is also a fifth capsule, which serves as an open veranda.
Bubble House (Cannes, France)
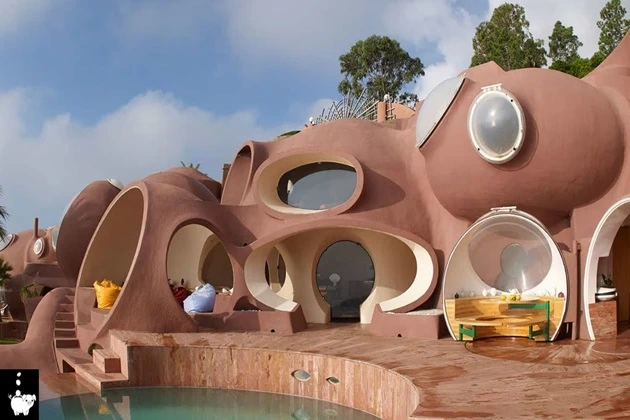
Antti Lovag, a Hungarian architect, designed a bubble House for French businessman Pierre Bernard. Later, the fashion designer Pierre Cardin bought it. Visit. A F R I N I K. C O M. For the full article. The architect despised straight lines and considered them an attack on nature, so he designed the house as a playful and cheerful space that does not violate the natural boundaries of the environment. Although Pierre Bernard had never lived in this palace, he considered it paradise.
After Pierre Cardin’s death, the house was put up for sale, but no one was willing to buy it. It was decided to turn it into a venue for art exhibitions. The bubble house has 10 bedrooms, several pools, a living room with panoramic views, and an open-air theater that can accommodate 500 people.
Cubic houses (Rotterdam, the Netherlands)
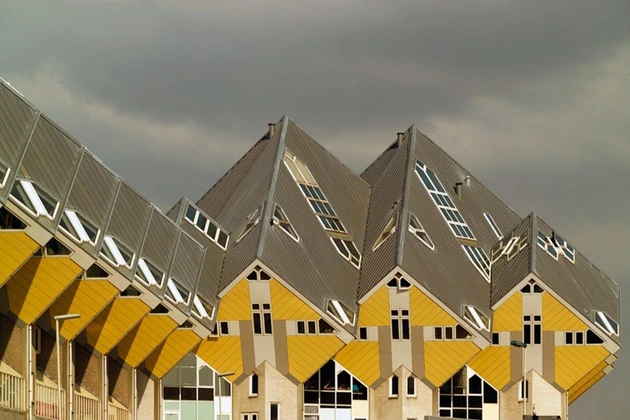
The history of these Cubic Houses is very fascinating! During the Second World War, Rotterdam was destroyed, and there was a significant need for the architectural reconstruction of the city to make it special. As a result, attempts were made to counteract the boring utilitarian design, which led to the construction of Cubic Houses, one of the greatest examples of early icons of modernism in the Netherlands. Each cube is divided into three levels connected by a thin wooden staircase. The living room and open kitchen are located on the ground floor; the windows are located around the perimeter of the cube.
Crooked House (Sopot, Poland)
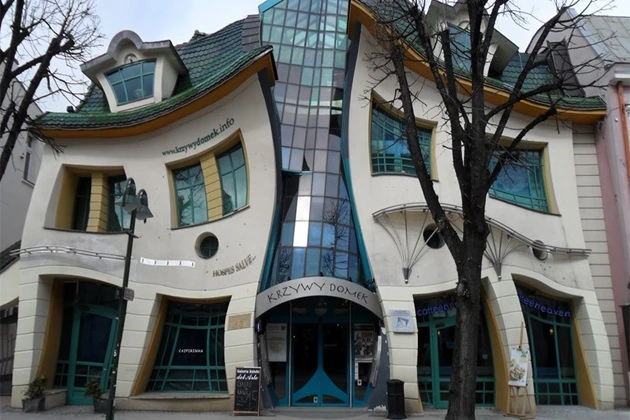
The next building on the list also looks fabulous and unreal. Krzywy Domek is a commercial building with a distinctive architectural style. The shape of the building creates a visual appearance of deformation. The house was opened to the public in 2004, and since then, it has received several awards, including being named one of the seven wonders of the Tri-Cities district.
The fabulous illustrations by Polish artist Jan Marcin Szancer. inspired the architects. The characteristic design of the unusual structure creates the illusion of sagging, melting, and deformation. Sandstone-framed windows and an entrance with multicolored stained glass windows complement some of the aesthetic features of the neighboring buildings. The green and blue tiles on the roof of the building look like dragon scales, reminiscent of Antonio Gaudi’s Baglio House in Barcelona. The interior of Krzywy Domek includes coffee shops, offices, nightclubs, and a wall on which Polish celebrities write their names after visiting the famous building.
Toilet House (Suwon, South Korea)
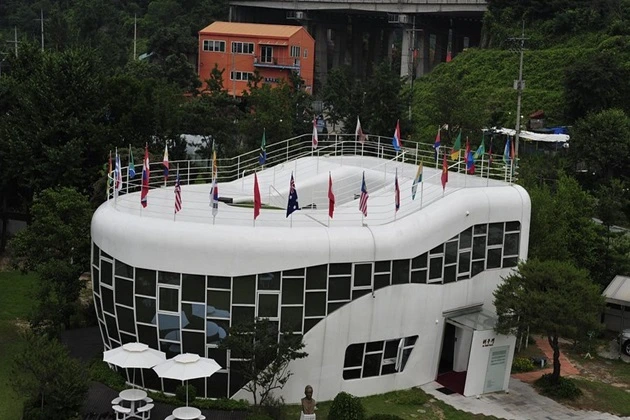
Sim Jae-duck, the former mayor of Suwon, was born in the bathroom at his grandparents’ house. Perhaps this explains his morbid concern for toilet cleanliness. As mayor of Suwon in the early 2000s, he led an initiative to clean and beautify the city’s public toilets. Eventually, he created the Global Toilet Association to try to do the same for the rest of the world. His colleagues rightly dubbed him “Mr. Toilet.”
In 2007, he demolished his house and built a new one , that resembled a huge toilet. After the death of Sim Jae-ducks, his property was bequeathed to the city and turned into a toilet museum. The house itself is considered the largest toilet sculpture in Korea. It has two levels of installations that emphasize the importance of toilets for the health of society. There are toilet-themed works of art on display around the museum and on its territory, most of which, such as a massive golden pile of excrement, serve as very popular photo zones.
Nautilus House (Naucalpan de Juarez, Mexico)
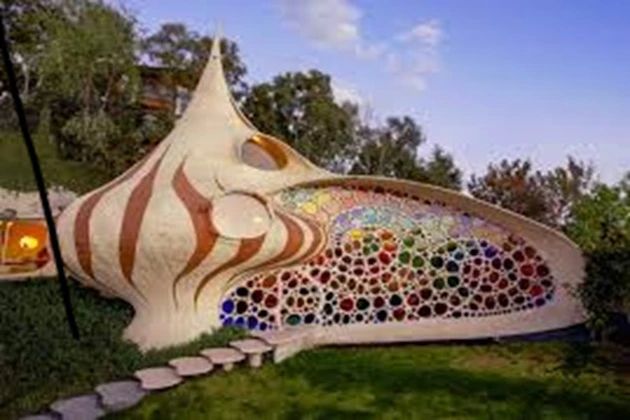
A shell can be an ideal home for a clam, but how can it become a home for a human? This beautiful but unusual house is inspired by the spiral shape of the nautilus cephalopod shell and the architectural styles of Frank Lloyd Wright and Antoni Gaudí. Architect Javier Senosian built the structure using ferrocement, which consists of thin layers of concrete applied to a steel-reinforced wire mesh. This means that the structure is very light but very resistant to earthquakes.
Smooth contours from the floor to the roof create a very organic layout, and small portal windows in the walls of the building allow light to enter. However, most lighting comes from a wall of small stained glass windows, each with its color. The interior is spacious because there are no enclosing walls, and the spiral-shaped design creates a sense of organic flow.
The Upside-down house ((Trassenheide, Germany)

The authors of this unusual house are architects Sebastian Mikičuk and Klajdiusz Golos. It was originally built for the Upside-Down World exhibition project, which aimed to give guests a unique perspective of the world around them. Inside, everything is upside down, except the stairs, which you climb into the house by entering through the “attic” door.
Even though the house looks strange from the outside, it gets even stranger when you enter it. Suddenly, you’re walking on the “ceiling,” and above you are tables, chairs, plants, works of art, and everything else you’d expect to find in a house, but upside down. Every detail has been thought out, and even the curtains are installed to remain hanging in the space.
This unusual house is not only upside down but also slightly tilted. Even though every aspect of it looks realistic enough to be lived in, it would create a lot of problems, and it was built solely as a tourist attraction and was never intended to be used as a real residence.
House of Leaves (Rio de Janeiro, Brazil)
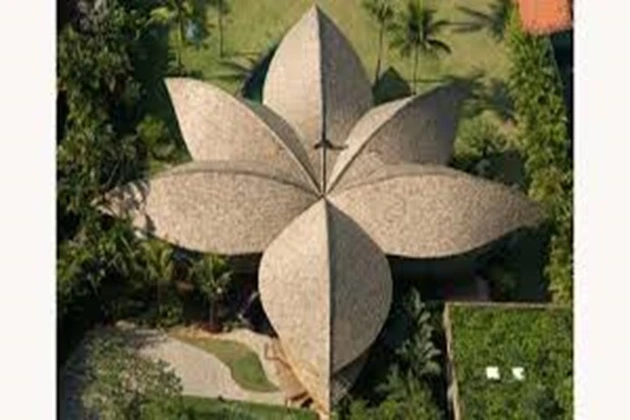
A small, unusual house with a blooming roof that shelters and protects like a giant tropical banana leaf, located on a magnificent little beach near Rio de Janeiro. The open-air house stimulates contact and communication between humans and the environment. The tropical beach house is great for social events and parties, with verandas and outdoor areas between the rooms and without corridors.
The open floor plan also uses trade winds blowing in from the ocean, which provide natural ventilation and cooling. Numerous sliding doors, most glass, open the interior, allowing the ocean breeze to pass through. On the lower level, the curved pool goes into the house.
Passing under the formal dining room and reaching the back porch, it transforms into a pond with fish and aquatic plants. The use of natural materials, the transparency of glass, and the neutral color of oxidized copper in relation to the dominant green landscape, which was both intricate and natural, as well as a rich and diverse range of patterns and textures—all this perfectly harmonizes with the vibrant Brazilian nature.
The above houses violated all the rules of architecture, challenging the established ideas of how an apartment building should look.




