How different architects tried to recreate the image of Heavenly Jerusalem
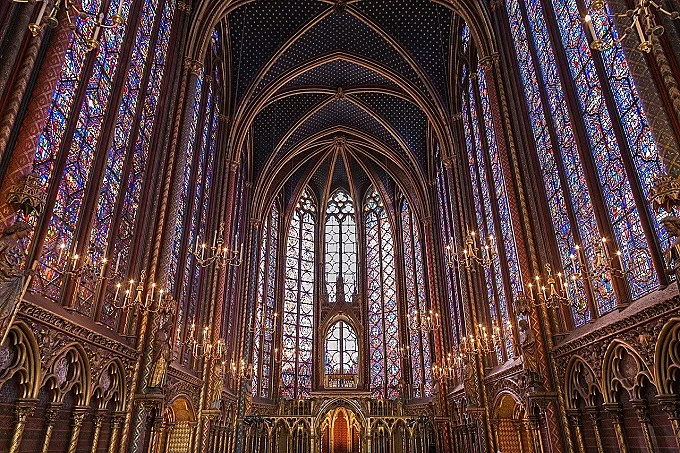
Glass has become popular building material for its sophisticated beauty and versatility. In modern metropolitan areas, glass buildings are gradually becoming more common. This material was first used in architecture about 2000 years ago as a small window letting in some light.
In 1851, when the Englishman Joseph Paxton came up with the idea to build the first-ever giant glass pavilion, many considered the idea to be insane. Only after 1931, when a French architect designed the “Glass House”, he receives international recognition, and glass became fashionable for building thought.
The Palace of the Sun in Bayreuth
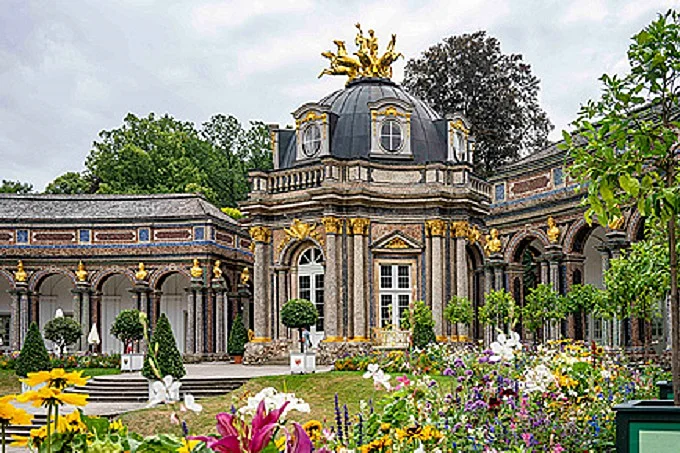
For the first time, the image of a palace made of glass appeared not in architecture but in theatrical art. Paradoxically, it was just a set of decorations and props. The creators of this palace were inspired by the description of the House of the Sun in the second volume of Ovid’s Metamorphoses. There, a solar palace of gold, silver, and precious stones rises into the clouds, supported by slender columns. The rotunda served as an exemplary form for the implementation of decorators’ ideas.
A sophisticated stage mechanism parted the curtain that opened the facade of the Heavenly Palace. After the walls were fully opened, the viewer was exposed to magnificent scenery with twisted columns, a vault made of transparent crystal, a gilded ledge decorated with constellations and statues.
In the 17th century, the ancient custom of associating the emperor with the Sun returned. At the same time, the Christian faith affirmed in the monarchs the conviction of their divine origin. The residence of the ruler had to correspond to his status: to be the palace of the Sun, and at the same time have Christian references.
Baroque architects were familiar with the texts describing the Heavenly Jerusalem – the symbol of the Kingdom of God. This image was taken as a basis by the builders of the imperial palaces. The main problem was to create a symbiosis of Helic and Christian symbols in the earthly building. Ultimately, the iconography of the European park palaces-greenhouses of the 17th-18th centuries is based on the architects who took over the crystal greenhouses with the garden of the Hesperides.
A typical example of greenhouse palace architecture is the New Palace in Bayreuth, commissioned by Marquis Wilhelmina, sister of King Frederick II of Prussia. In the center of the horseshoe-shaped building are two symmetrical circles with arcades in each quarter of the circle.
Previously, they served as greenhouses, to which birdcages were attached. Trimmed trees and shrubs on either side, following the arcades, complete an ellipse that seemed to separate the inside of the palace from the outside. This intricate composition was erected by the architect Joseph Saint-Pierre.
The dome of the palace is decorated with a sculpture of the golden chariot of Apollo, and the walls are decorated with fragments of rock crystal, which gives the palace a sparkling and precious look. Shavings of red, blue, and yellow glass create an imitation of a wall of gems in the palace of the Sun.
Crystal Palace at the London World’s Fair
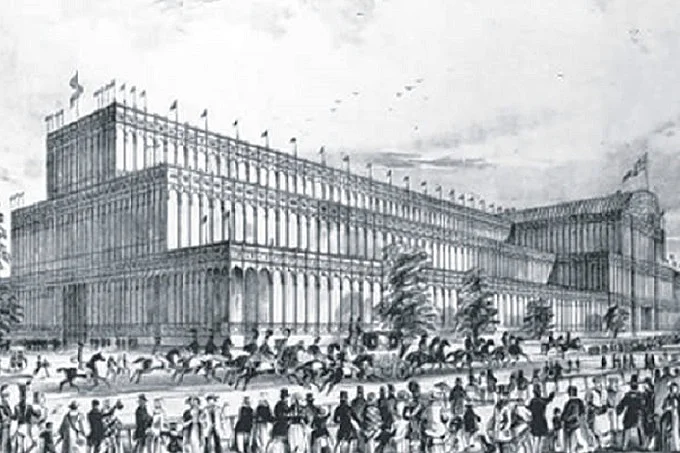
The Crystal Palace is perhaps the most famous glass building in the world. This iconic structure was erected as the main pavilion for the first-ever World’s Fair, held in London in 1851. The architects set themselves an extremely ambitious task: to demonstrate the results of human progress, its industrial achievements, and retrospective into the future. The winner of the design competition was Joseph Paxton, a gardener and greenhouse architecture expert known for building the best greenhouses in the UK at the time.
Paxton used new techniques and methods to build the Crystal Palace. The use of sheet glass was revolutionary, which made it possible to glaze a much larger area than was previously possible. The design of the pavilion is focused on the maximum size of one piece of glass – 122x25cm. Every three such sheets were enclosed in an iron frame.
There was no such large-scale structure that would let light through from each slot at that time. At the presentation of the Crystal Palace, the Archbishop of Canterbury himself noted the similarity of the architectural style of the building with the Heavenly City.
Thus, the symbolism of Heavenly Jerusalem coincided with the progressive concept of the exhibition. Paradise came to be understood as a social utopia, and glass symbolized an ideal, “crystal” social order. The Crystal Palace was followed by the appearance of glass pavilions at architecture fairs around the world, the design of public glasshouses was a real breakthrough into the future.
Bruno Taut’s Pavilion
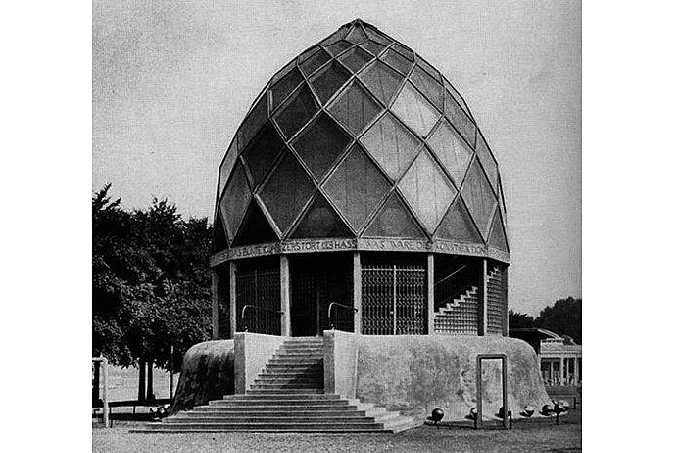
Bruno Taut’s glass pavilion embodies the same utopian fantasy that the Crystal Palace dictated. However, this non-functional structure was designed with a very specific and material purpose. The German glass industry association commissioned the glass pavilion to showcase the use of different types of glass in architecture. This curious structure became the centerpiece of the 1914 German Werkbund exhibition in Cologne. The glass dome consisted of two layers: the inner layer was a colored prism, and the outer layer was reflective glass.
Inside the pavilion, there was a glass staircase and a seven-story waterfall with underwater lighting. The glass was completely mosaic from floor to ceiling. The effect resembled a giant crystal, sparkling with an amazing variety of colors. Bruno Taut called his work “a little temple of beauty.” Unfortunately, all the photos of the glass building that have come down to our days are black and white, so contemporaries can only imagine the magnificence of these colors in real life.
The Werkbund exhibition lasted until August 1914, when the Hitler government announced mobilization for the First World War. The fragile structure of Bruno Taut could not withstand hostilities, so only a dilapidated concrete frame remained of it.
Danteum in memory of Dante
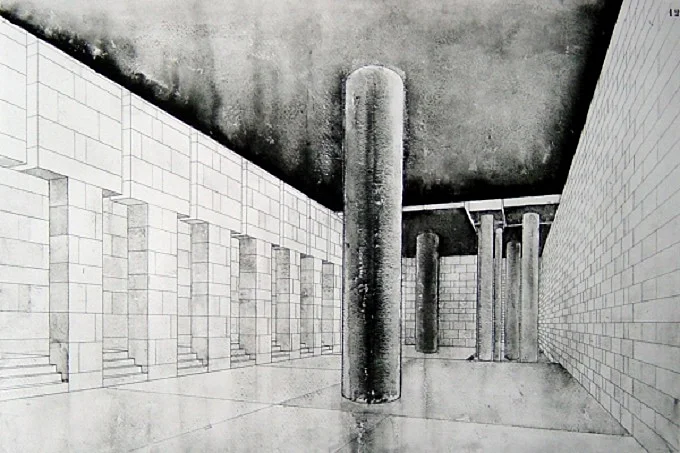
Danteum is a monument to Dante, designed by two Italian architects, Giuseppe Terragni and Pietro Lingelli, at the behest of Benito Mussolini. The project of the monument, conceived as an allegory for the “Divine Comedy”, took part in an exhibition in Rome in 1942. It was a library for storing Dante’s complete works, a museum room, and a hall for celebrations.
But the main task of the architect was to make it clear to everyone who came to see him: just as Dante rose through purgatory from the darkness of hell to the shining heights of paradise, so Italy, led by a fascist ideology, will rise from the dark past of a divided and occupied country to a bright the future of the fascist empire.
The building was supposed to be inaugurated in 1942 to commemorate the 20th anniversary of Mussolini’s regime, but World War II interrupted the architects’ plans. The project was to be located in the area of the Roman Forum, not far from the Colosseum.
The aforementioned glass buildings were erected mostly for aesthetic reasons. These were magnificent structures, the sight of which is breathtaking but of little use.




